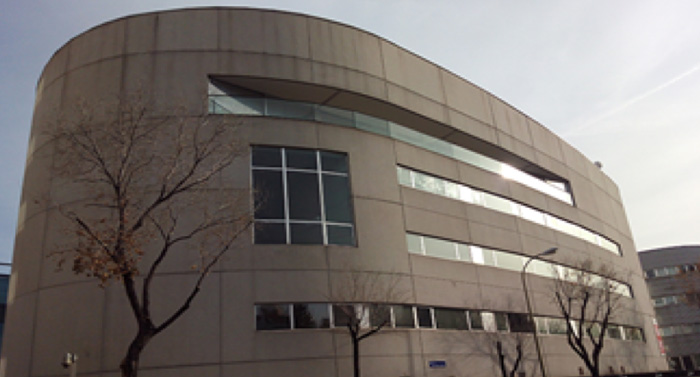
Project description
The client wished to lease the building to form their new HQ head office in Madrid Spain. A full technical due diligence inspection was undertaken that covered both architectural and engineering services with the production of a full reporting supplemented by an assessment of CAPEX forecast.
As well as the site inspection we carried out an analysis and assessment of the urban planning and licensing of the asset. The asset was constructed in 1995 and was formed from precast concrete panelling in an oval form offering a built area of 4,000 m² over 6 floors with basement parking
The technical due diligence inspection and reporting was completed in December 2015
Status: Completed December 2015
Location: Madrid, Spain

Project description
El cliente quería alquilar el edificio para establecer sus nuevas oficinas centrales en Madrid. Se llevó a cabo una completa inspección del estado de las instalaciones y de la Arquitectura, redactando un informe detallado complementado con la prevision de inversiones CAPEX necesarias.
Además de la inspección técnica, se realizó un análisis del plan urbanístico y del estado de las licencias del active. El edificio se construyó en 1995 y fue realizado mediante hormigón prefabricado con una forma oval, ocupando una superficie construida total de 6.000 m² en 6 plantas con parking subterráneo.
La Due Diligence fue completada en Diciembre de 2015.
Estado: Finalizado en Diciembre 2015
Ubicación: Madrid, España

